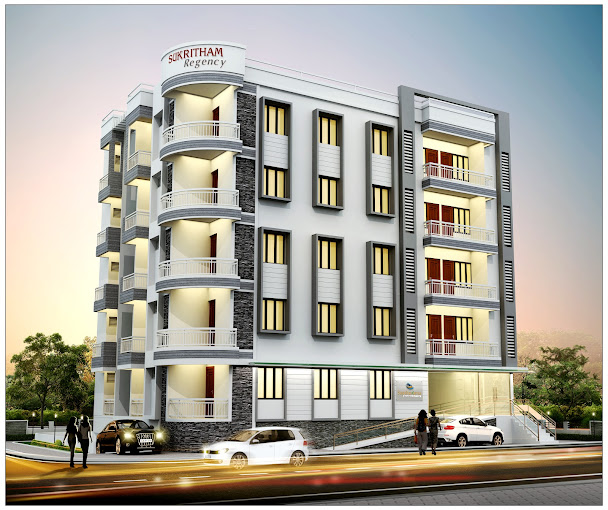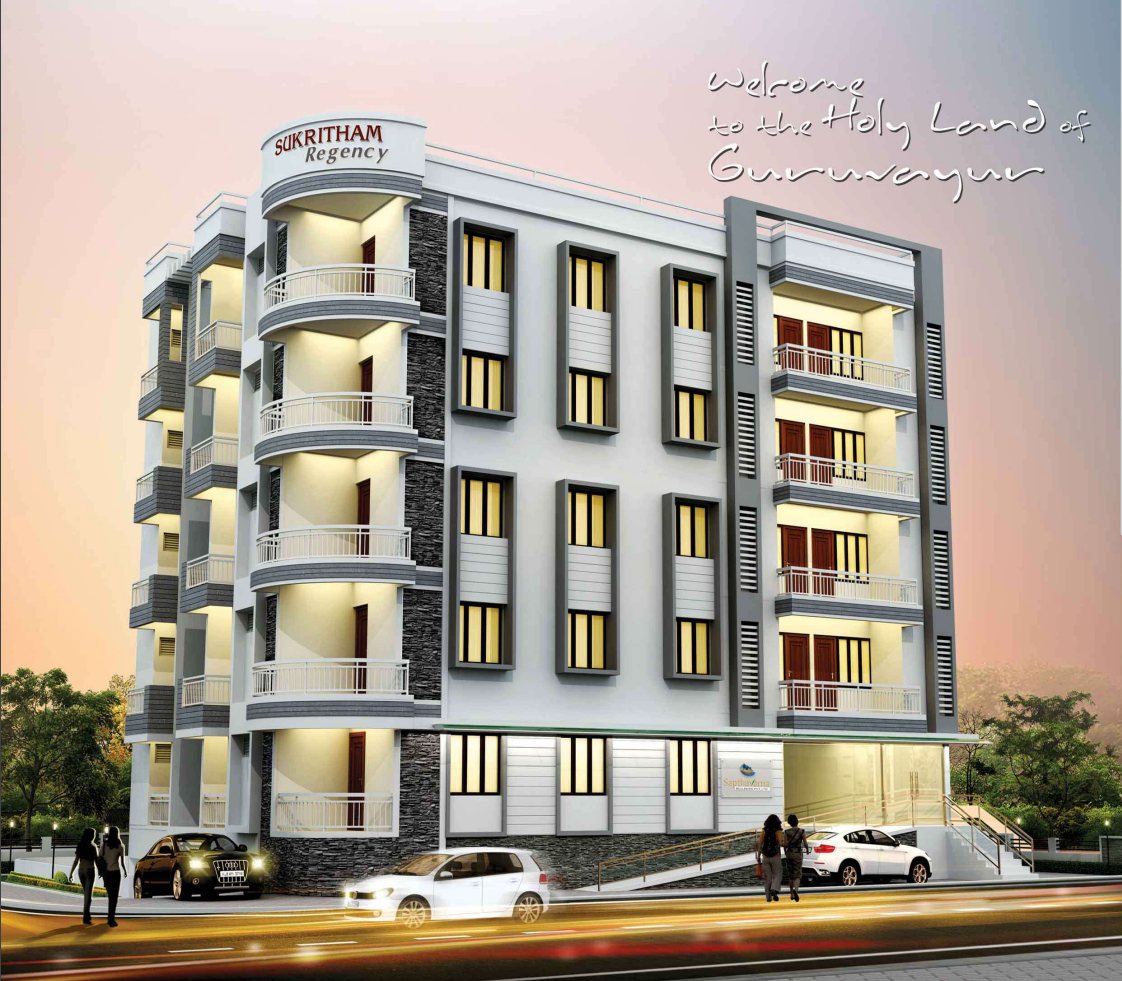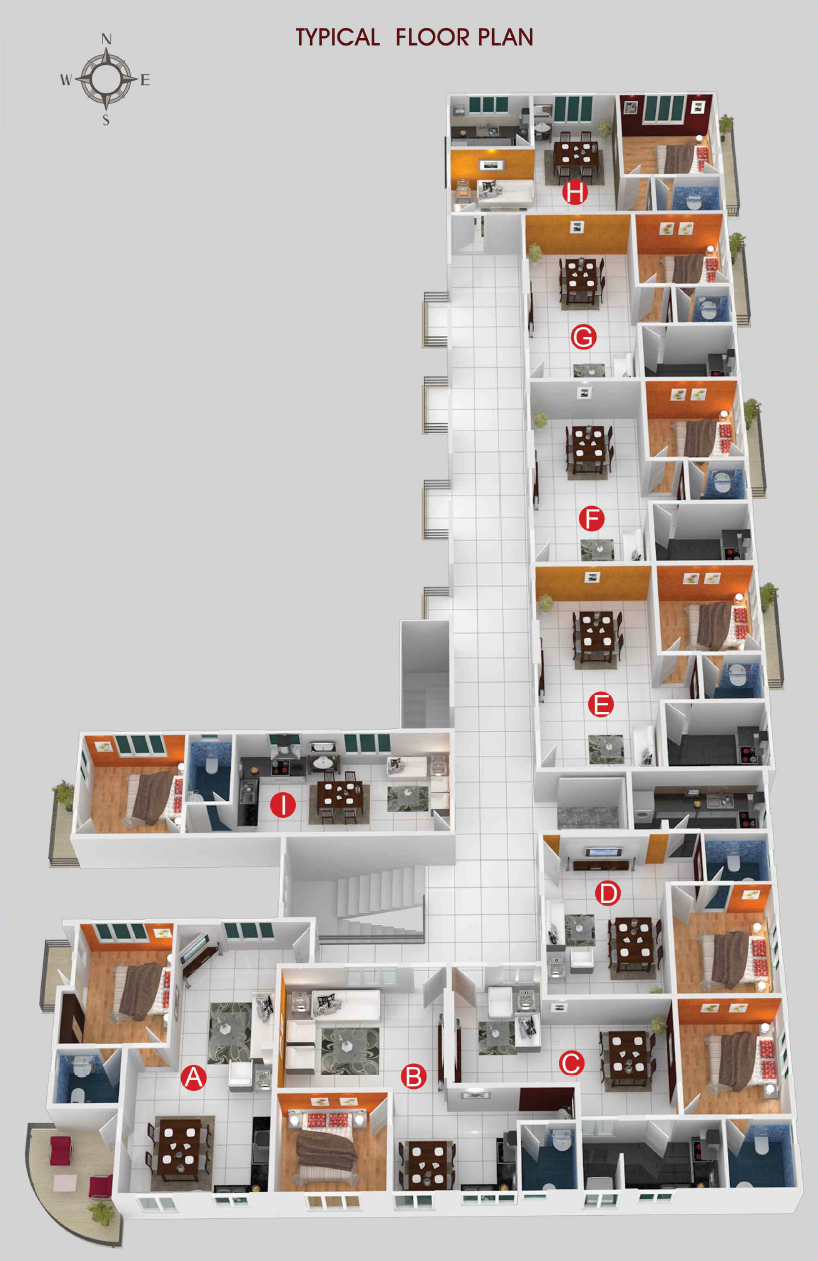Sukritham Regency
Sukritham Regency Apartments located at Guruvayur is the 16th project for Sapthavarna Group. Sukritham Regency is a Basement + Ground + 4 storeyed apartment building located just about 800 Meters to the South Nada of Guruvayur Temple. There is a total of 45 Nos of 1 BHK & 2 BHK Apartments


