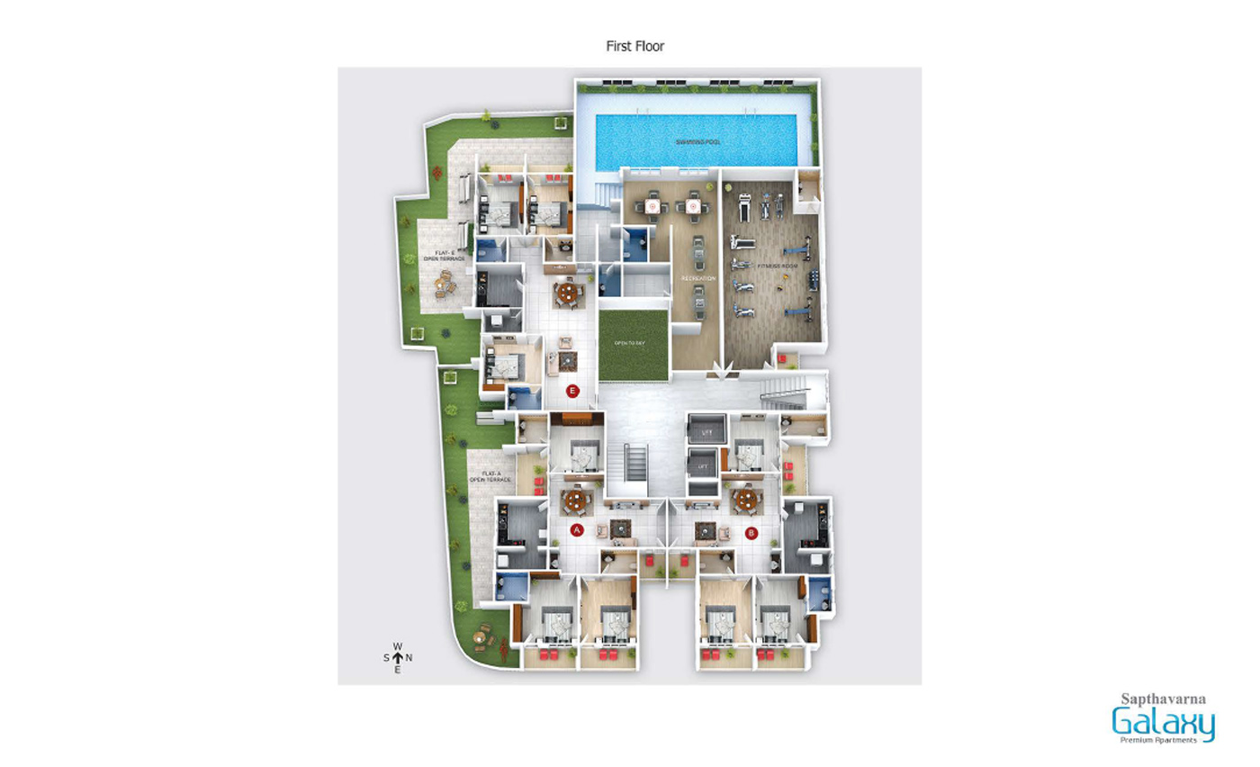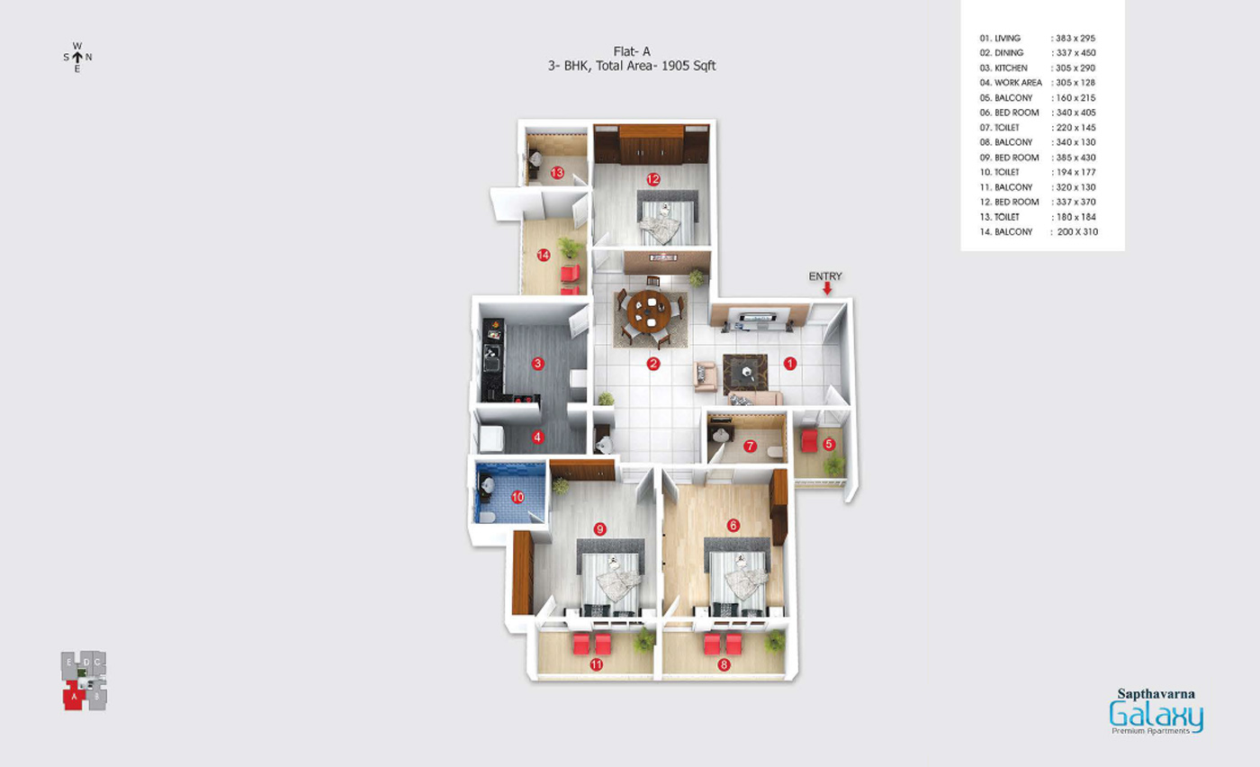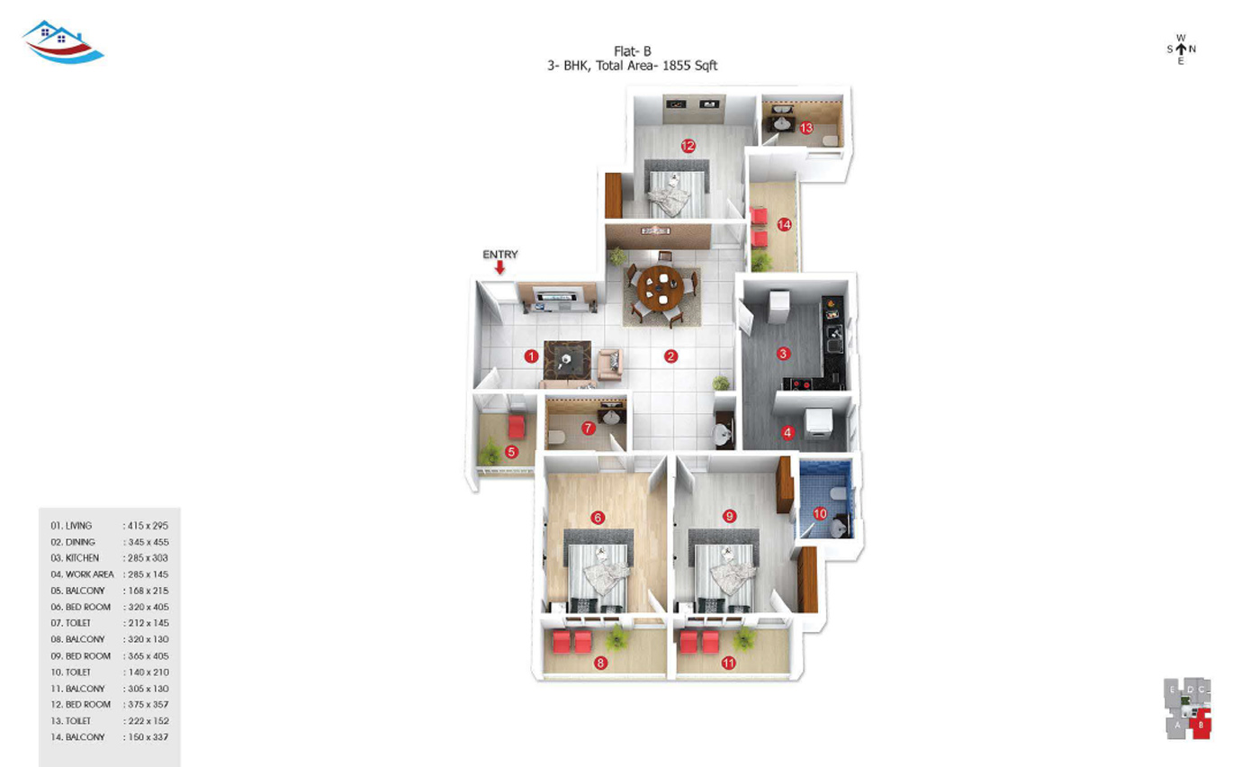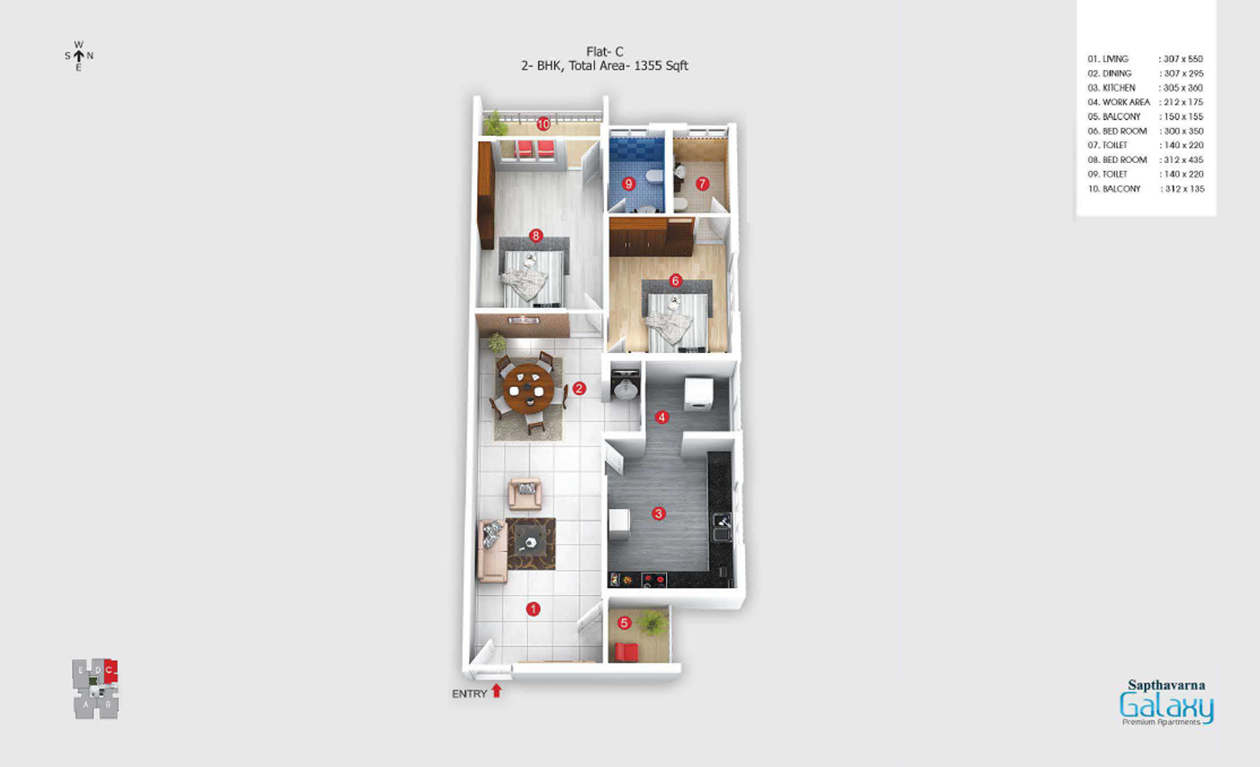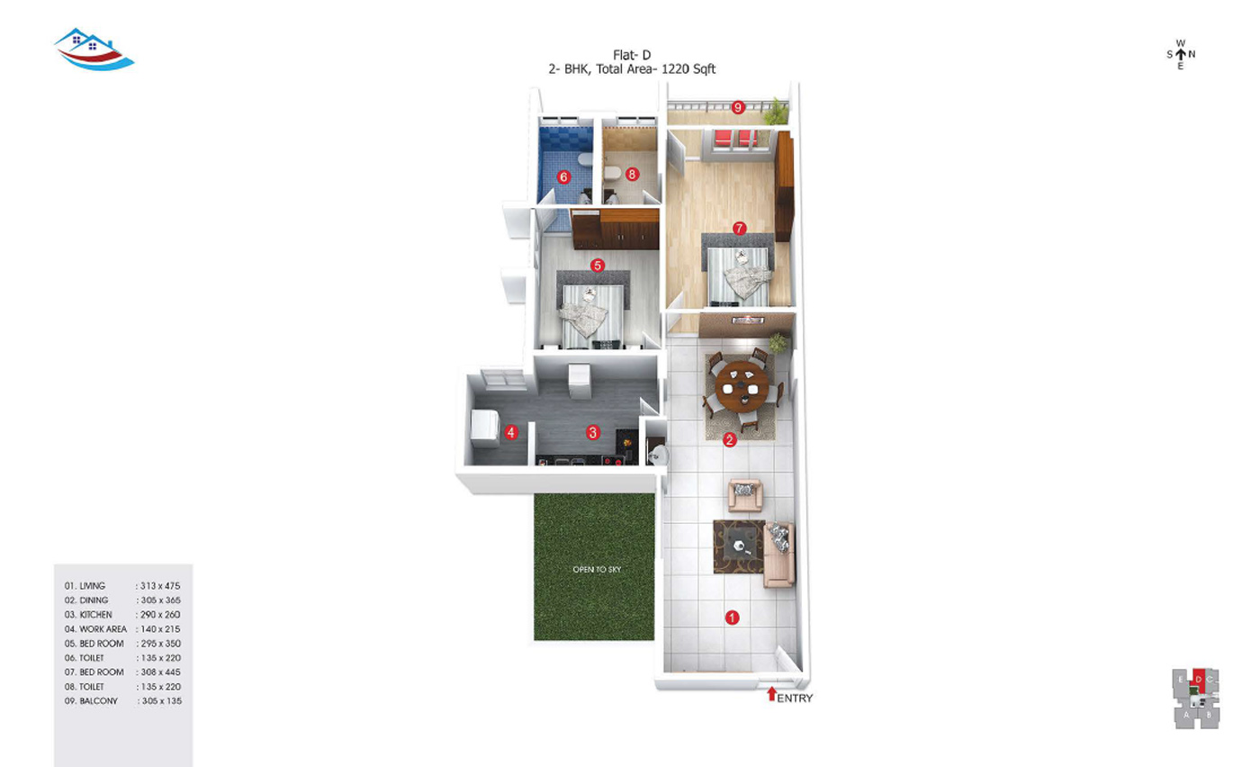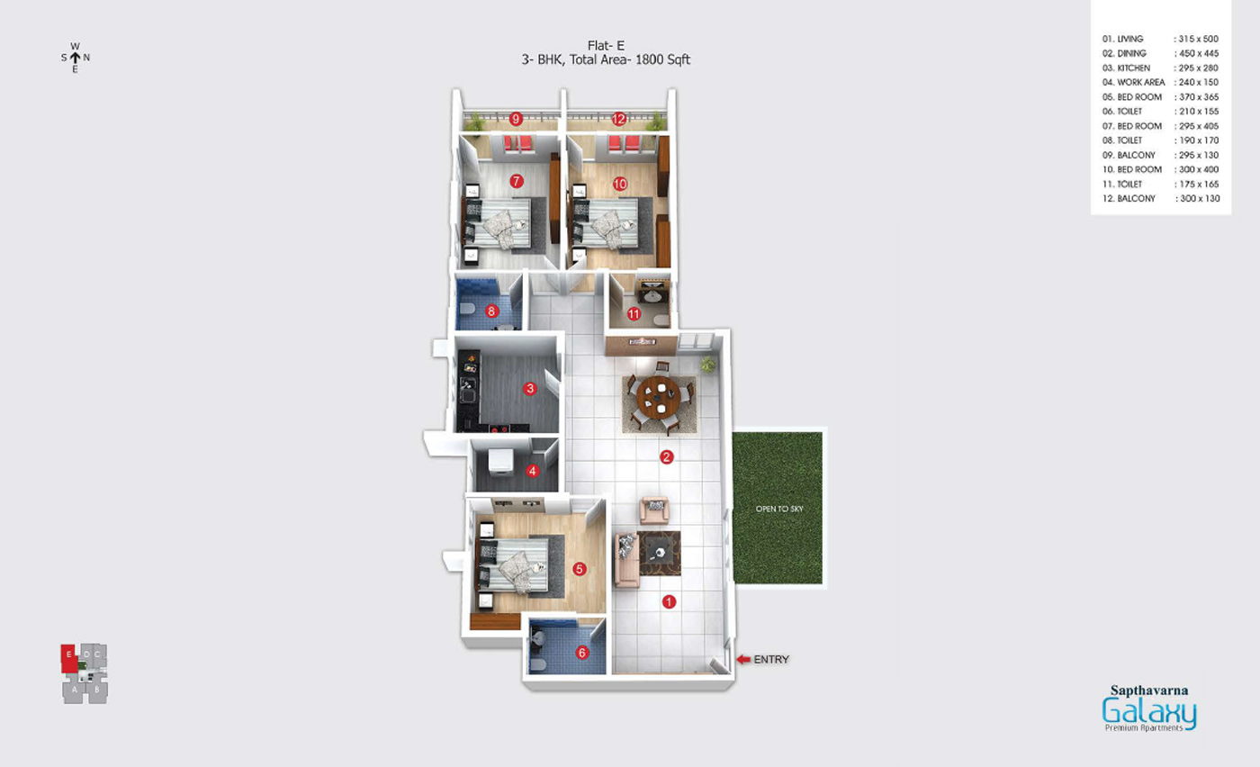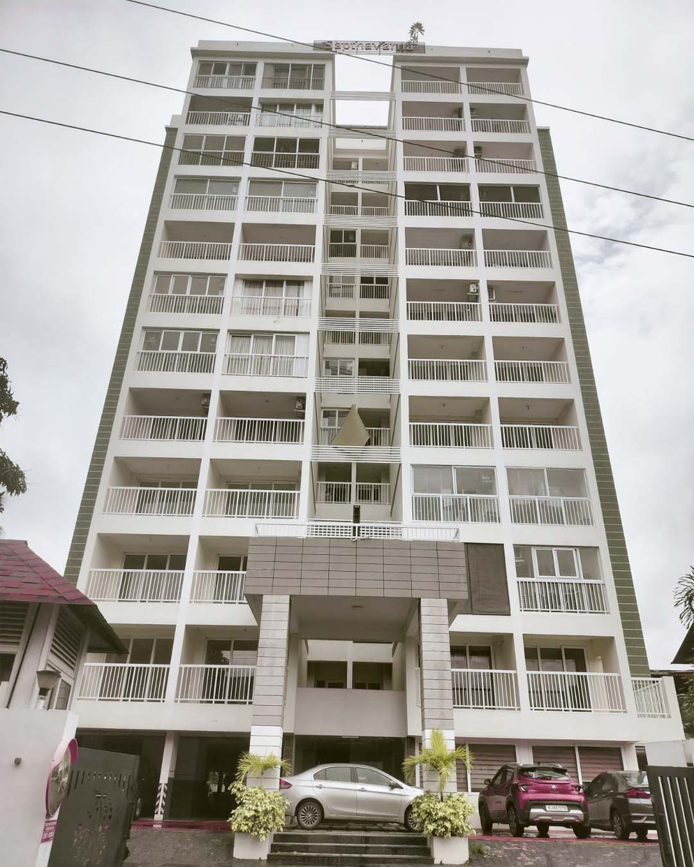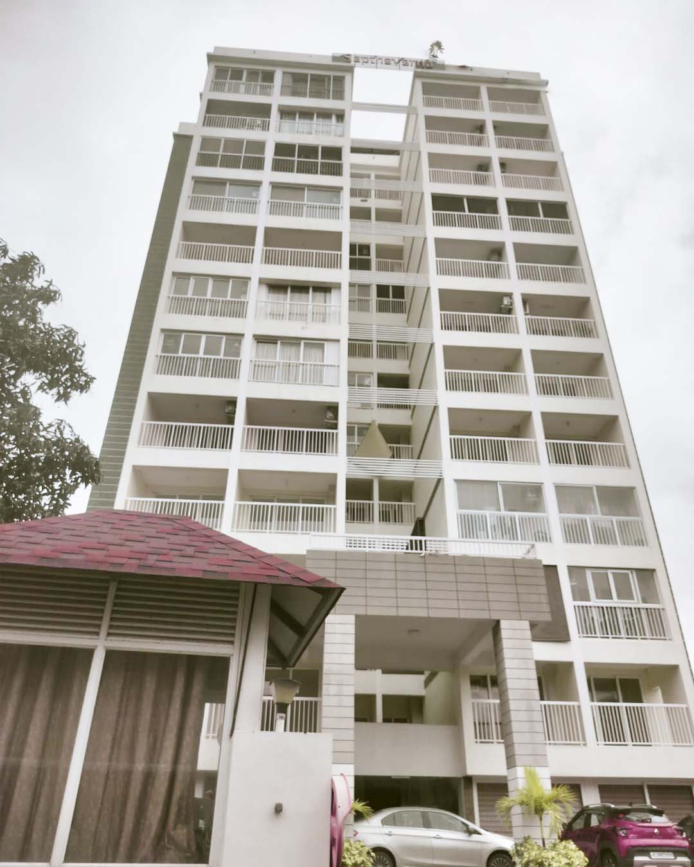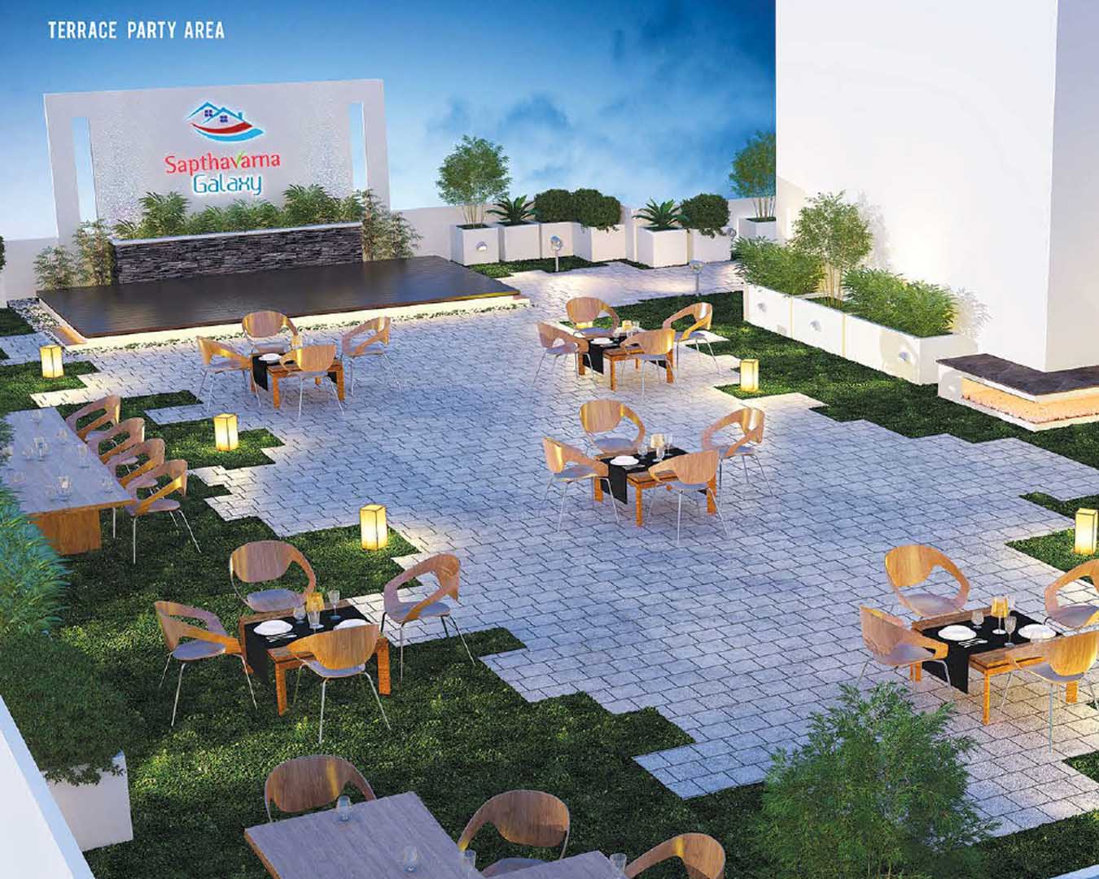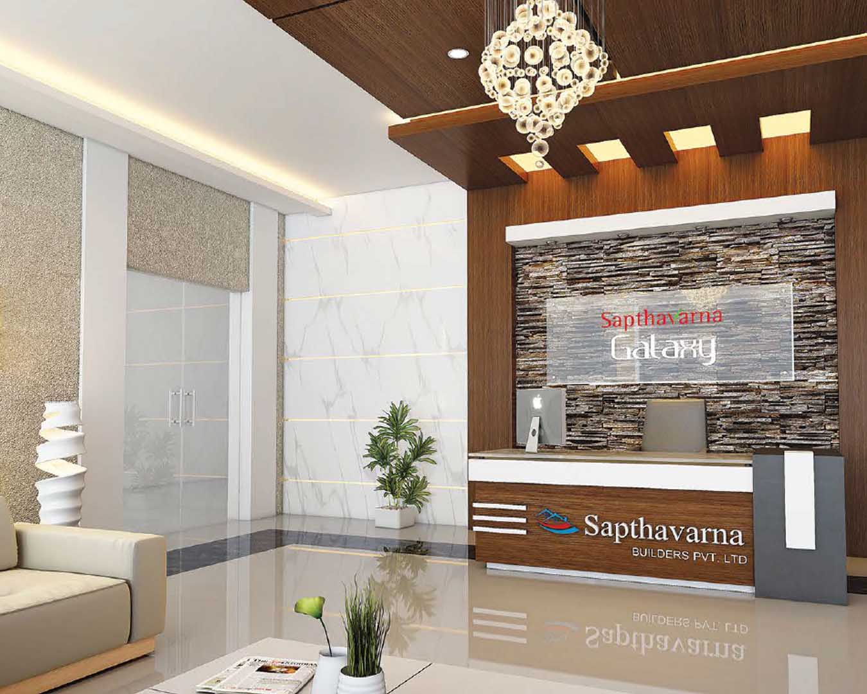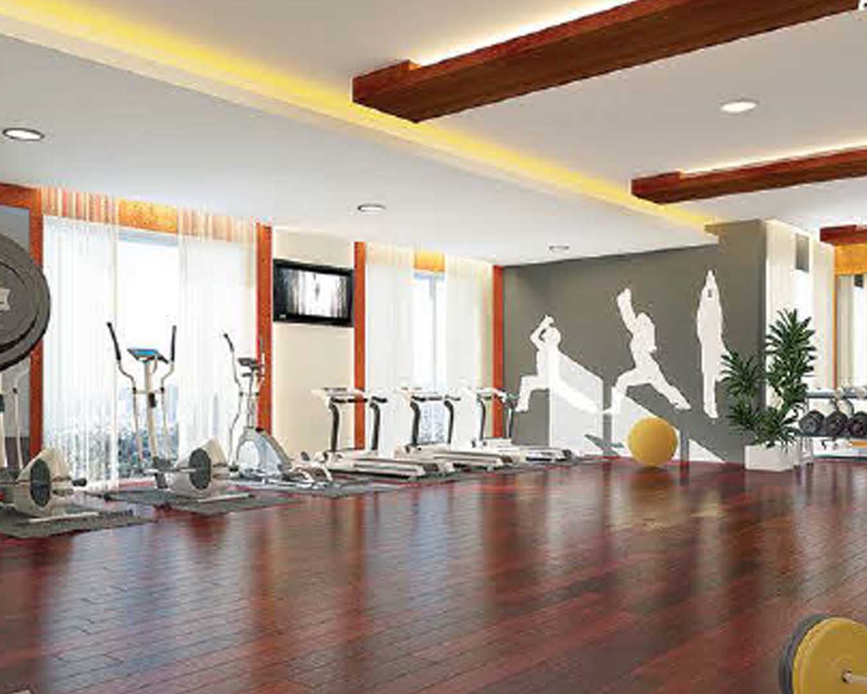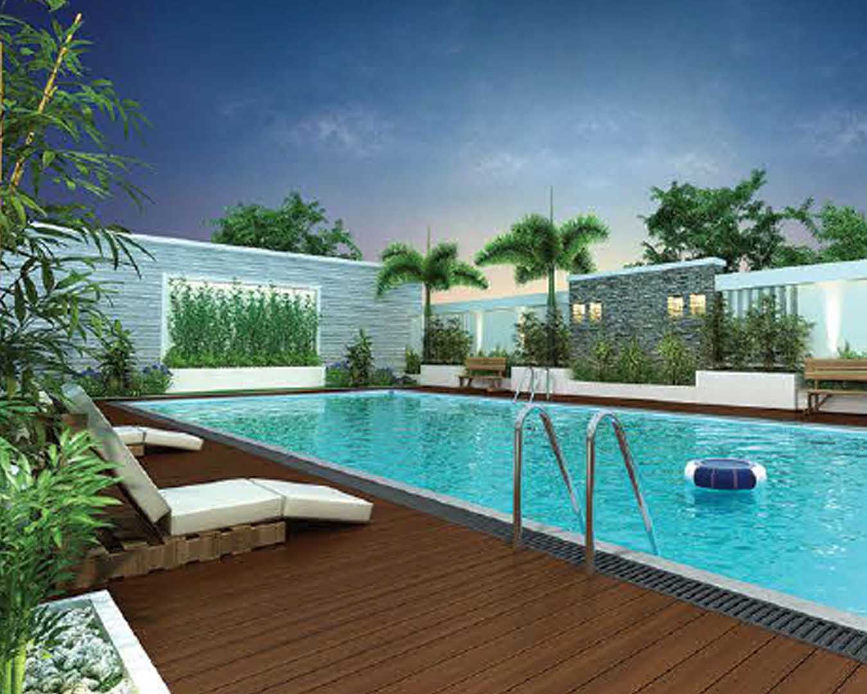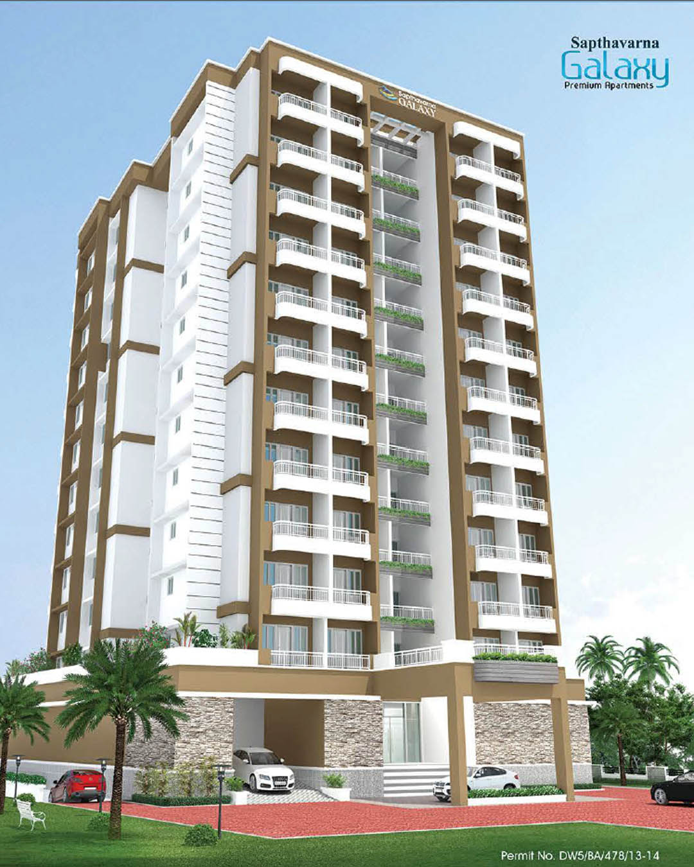Overview
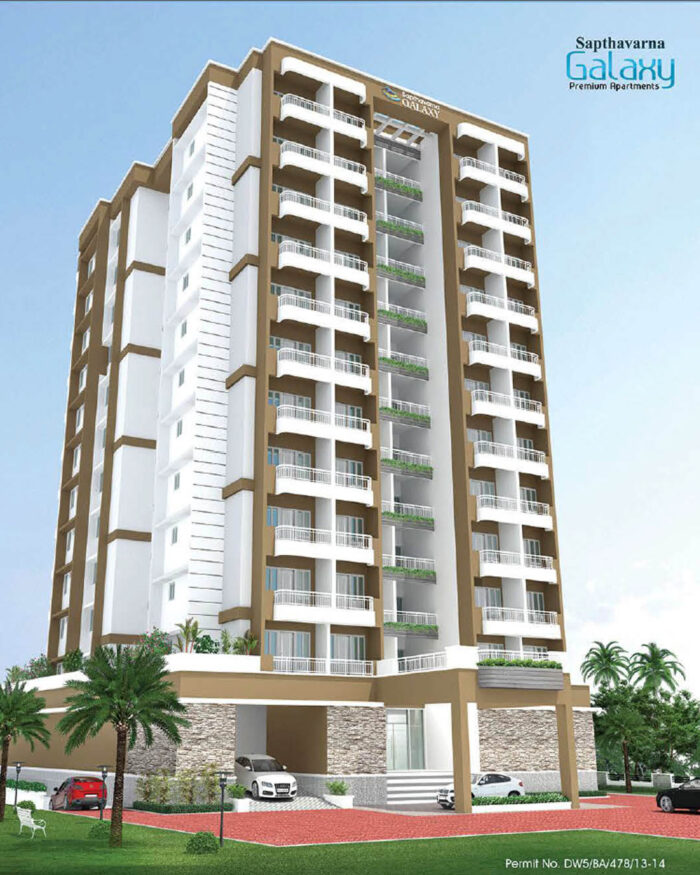
Our luxury apartment project "Sapthavarna Galaxy" situated on P.T. Manual Road, behind BSL, hardly 400 mrs to the north of Ashwani Hospital .
The project has a large swimming pool on the first floor with separate dress changing rooms for ladies and gents and a well equiped health club.
Justice has been done to the extent possible with regard to Vaasthu Tenets. Parking for all apartments are provided in the basement and on the ground floor. We are confident that the total ambience will be enviable and an address in town to reckon with.
- Status Completed
- Area 12025 -1905 Sq ft
- Location Near Aswini Hospital
- Type Apartment
- Apartments53
- Total Towers1
- Flat Size1220 - 1905 Sq ft
- Total FloorsG+ 12
Amenities
your living needs.
24x7 Security
Landscape Garden
Sewage Treatment Plant
Recreation Facility
Provision for Cable TV, Telphone & Internet, Intercom
Firefighting System
Roof Top Party area
Passenger Lift & Stretcher Lift
Caretaker Room
Standby Generator
Swimming Pool
Fitness Center
Water Treatment Plant
Driver's Room & Common Toilets
Solid Waste Management
Specification
Foundation & Structure: Piling loundation & R.C.C. framed structure & Walls with solid concrete blocks.
Flooring : Vitrified tile flooring (800 x 800 mm) for the entire apartment except Kitchen & toilets.
Ceramic files for the Kitchen & toilets.
Sanitary & CP Fillings: Premium quality white sanitary fillings ( Wall mounted closet j& CP bath fittings.
Provision for geyser, wall mixer with shower in the toilets.
Doors : Wooden door frames, good quality molded panel doors & FRP doors for toilets
Windows : UPVC windows with steel grills.
Painting : Pufly with emulsion finish for walls inside the aportment. Exterior emulsion paint
for external walls. Enamel paint for door frames & shutters.
Electrical : Concealed conduit wiring with copper conductor, adequate light and fan points, 6/16 A socket points ele controlled by ELCB and MCBs with independent energy meters.
Lifts : Two fully automatic lifts (One passenger lift and one stretcher lift).
TV point : TV point in living room and master bed room.
Fire fighting : Fire fighting arrangements as per Govt. rules.
Generator : Generator back up for common facilities such as lifts, common lighting.pumps etc.
Generator back up inside each flat up to 500 watts for lights, fans etc.
Air conditioning: Split A/C provision in all bedrooms & Living room
Location
Address
Near Aswini Hospital ,Close to Devamatha School, Vasanth Nagar, Patturaikkal, Thrissur, Kerala 680020
Key transport
- Coast: 22 km
- Supermarket: 2 km
- Airport: 53 km
- Hospital:1.1 km
- Park: 2 km
- State Bank: 2.3km
- Railway Station: 4.3km
- Collage: 2.7 km
- Bus Station: 1.8 km
Enquiry
Wish to get a call back from our team? Fill in your details.
If any of our persons ask for cash payment, kindly call or inform directly at +84418003355
or raise your complain to [email protected]


